Gallery
The following concepts and images were developed by Shalom Baranes Associates and LAB Architects. Elements depicting Union Station's proposed expansion within the imagery are drawn from architectural and planning concepts by Beyer Blinder Belle and Grimshaw.
-
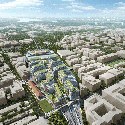
Aerial View Looking South
-

Aerial View Looking West Along H Street
-
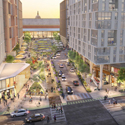
Illustrative View South From H Street
-

Illustrative View Within Central Space Toward New Train Hall
-
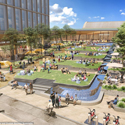
Illustrative View Looking South Towards New Train Hall
-
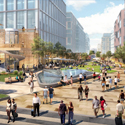
Illustrative View North Through Central Space
-
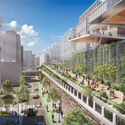
Illustrative View North Along First Street, NE
-

K Tower Looking South
This historic train control tower will be relocated and reconstructed as a restaurant, celebrating a piece of historic railroad infrastructure.










