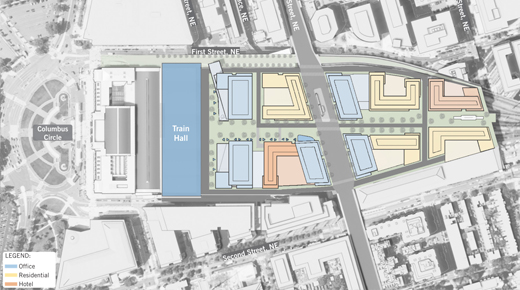Early projections for the project suggest:
- 1.5 million square feet of office space
- More than 1,300 residential units
- More than 500 hotel rooms
- 100,000 square feet of retail
Burnham Place Site Plan
A revitalized Union Station and the Burnham Place air-rights will together demonstrate the vision and ability of the nation’s capital to execute on a technically and economically ambitious project vision, matched by few other cities around the world. The project offers a host of features including:
- Visual transformation of an existing rail yard and overpass into a thriving commercial neighborhood.
- Grand plazas and parks, new station entrances accessible from H Street, and an elevated public way for walking, running, and biking.
- Views and connections to the U.S. Capitol and the NoMa and Near Northeast neighborhoods from station and air-rights public spaces and buildings.
- Multiple new pedestrian connections to the station, Metrorail, intercity bus, and shopping and open space amenities.
- Design with great sensitivity to enhancing historic resources and assets.



